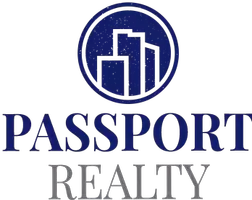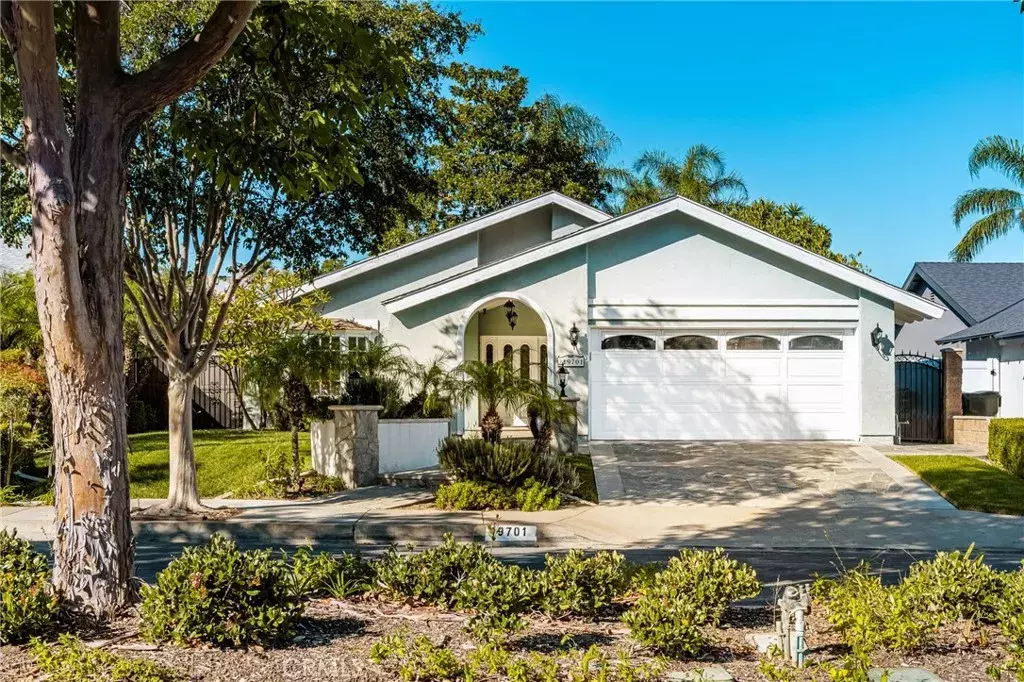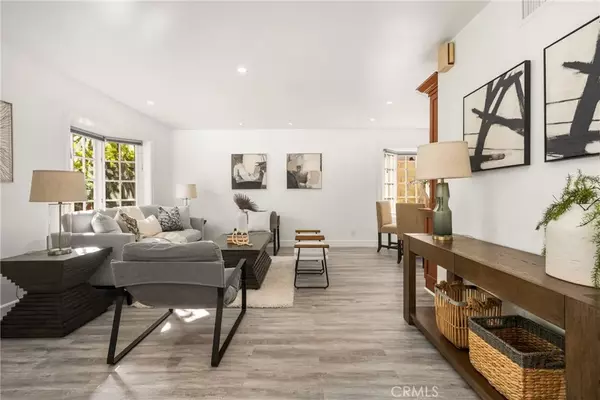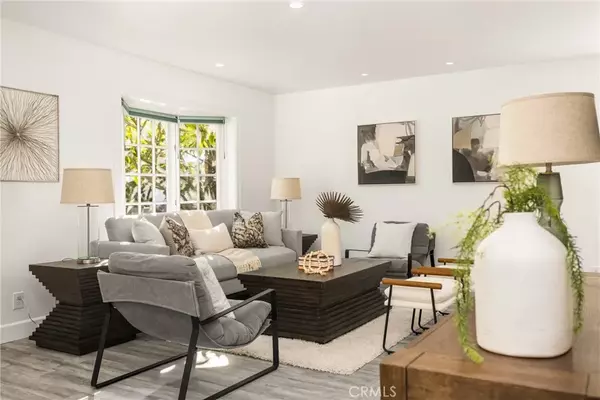$1,110,000
$1,100,000
0.9%For more information regarding the value of a property, please contact us for a free consultation.
3 Beds
2 Baths
1,439 SqFt
SOLD DATE : 11/21/2025
Key Details
Sold Price $1,110,000
Property Type Single Family Home
Sub Type Detached
Listing Status Sold
Purchase Type For Sale
Square Footage 1,439 sqft
Price per Sqft $771
Subdivision Yorba Linda Homes (Yrlh)
MLS Listing ID PW25246320
Sold Date 11/21/25
Bedrooms 3
Full Baths 2
Year Built 1970
Lot Size 6,875 Sqft
Property Sub-Type Detached
Property Description
WOW! Thought you couldnt buy such a desirable home in Yorba Linda for this price? Think again! If youve been dreaming of a single-level home with timeless charm, fresh updates, and that relaxed Yorba Linda lifestyle this is the one youve been waiting for! Nestled in a quiet, established neighborhood where pride of ownership shines, this beautifully refreshed residence offers an open comfortable layout with plenty of natural light, a modern chefs kitchen and a large private backyard perfect for relaxing or entertaining. Its the kind of home that just feels right the moment you walk in. With new flooring, fresh interior paint, and stylish updates throughout, every space feels bright, modern, and move-in ready. Step into a welcoming living room where large picture windows fill the space with sunlight. The family room, with its whitewashed brick fireplace, vaulted ceilings, and French door to the backyard, creates the ideal space for relaxed living. Just beyond, the kitchen and dining area offer the perfect gathering space, featuring rich cherry cabinetry, generous granite counter space, high-end stainless appliances and a welcoming layout that makes cooking and entertaining effortless. Step outside to a peaceful backyard where you can unwind, entertain, or watch the kids play. With a generous covered patio, lush lawn, mature trees, and even a paved sports court that optimizes this 6,875 SqFt parcel, its the ideal setting for dining al fresco or simply enjoying the California sunshine. Overlooking the backyard, the primary suite is a spacious, relaxing retreat with a remodeled
Location
State CA
County Orange
Direction Fairmont Blvd./ Oak Meadow Dr.
Interior
Interior Features Granite Counters, Recessed Lighting
Heating Forced Air Unit
Cooling Central Forced Air
Flooring Linoleum/Vinyl, Tile
Fireplaces Type FP in Living Room
Fireplace No
Appliance Dishwasher, Disposal, Microwave, Refrigerator, Water Line to Refr, Gas Range
Laundry Washer Hookup, Gas & Electric Dryer HU
Exterior
Parking Features Direct Garage Access, Garage, Garage - Single Door
Garage Spaces 2.0
Utilities Available Cable Available, Electricity Available, Electricity Connected, Natural Gas Available, Natural Gas Connected, Phone Available, Sewer Available, Water Available, Sewer Connected, Water Connected
View Y/N Yes
Water Access Desc Public
View Neighborhood
Porch Covered, Patio
Total Parking Spaces 2
Building
Story 1
Sewer Public Sewer
Water Public
Level or Stories 1
Others
Senior Community No
Tax ID 34914126
Acceptable Financing Cash, Conventional, Cash To New Loan
Listing Terms Cash, Conventional, Cash To New Loan
Special Listing Condition Standard
Read Less Info
Want to know what your home might be worth? Contact us for a FREE valuation!

Our team is ready to help you sell your home for the highest possible price ASAP

Bought with Gelissa Cardiel Keller Williams Realty
GET MORE INFORMATION







