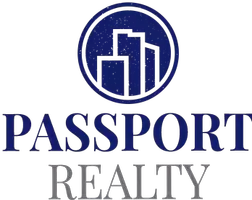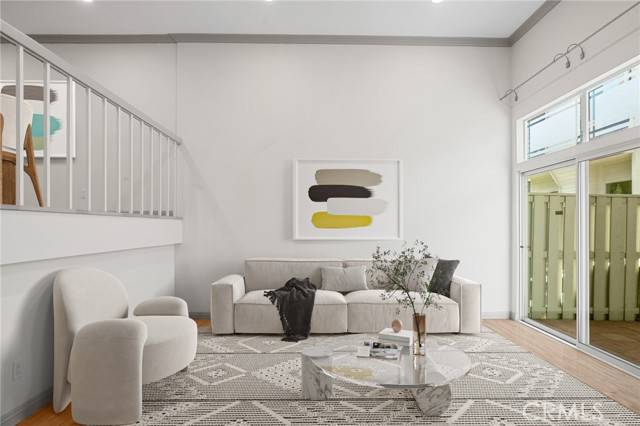3 Beds
3 Baths
1,564 SqFt
3 Beds
3 Baths
1,564 SqFt
OPEN HOUSE
Sat Jun 28, 1:00pm - 4:00pm
Sun Jun 29, 1:00pm - 4:00pm
Key Details
Property Type Townhouse
Sub Type Townhome
Listing Status Active
Purchase Type For Sale
Square Footage 1,564 sqft
Price per Sqft $533
MLS Listing ID SR25140556
Style Townhome
Bedrooms 3
Full Baths 2
Half Baths 1
Construction Status Turnkey
HOA Fees $647/mo
HOA Y/N Yes
Year Built 1975
Lot Size 1.484 Acres
Acres 1.484
Property Sub-Type Townhome
Property Description
Welcome to 4730 Ben Avenue Unit #3, a beautifully maintained townhome nestled in one of the best complexes in Valley Village. This spacious residence offers 3 bedrooms and 2.5 bathrooms across 1,564 square feet of thoughtfully designed living space. Step inside to a spacious split-level open floor plan flooded with natural light, ideal for both relaxing and entertaining. The main level features a comfortable living area, a dining space, and a well-appointed kitchen. Upstairs, you'll find all three bedrooms, including a generous primary suite with a full walk-in closet and a well-sized en-suite bathroom. Two additional bedrooms offer flexibility for family, guests, or a home office. Enjoy indoor-outdoor living with a private garden patio, beautifully landscaped and enclosed with privacy fencingperfect for morning coffee or evening gatherings. Additional features include a private attached 2-car garage with direct access and plenty of storage. This well-maintained community is known for its lush grounds and resort-style amenities, including an enormous pool, spa, and a pergola-covered lounge area. Located in the prestigious Colfax Charter School District, and just moments from Gelsons, Starbucks, parks, and studioswith easy freeway access. The HOA includes fire and earthquake insurance, offering added peace of mind. Dont miss this incredible opportunity to own a bright, spacious, and well-appointed townhome in the heart of Valley Village.
Location
State CA
County Los Angeles
Area Valley Village (91607)
Interior
Interior Features Living Room Deck Attached, Recessed Lighting
Cooling Central Forced Air
Flooring Tile, Wood
Fireplaces Type FP in Living Room
Equipment Refrigerator, Freezer, Gas Oven, Gas Range
Appliance Refrigerator, Freezer, Gas Oven, Gas Range
Laundry Laundry Room
Exterior
Parking Features Garage
Garage Spaces 2.0
Pool Community/Common, Association
Utilities Available Electricity Connected, Natural Gas Connected, Sewer Connected, Water Connected
View Neighborhood
Total Parking Spaces 2
Building
Lot Description Curbs, Sidewalks, Landscaped
Story 2
Sewer Public Sewer
Water Public
Level or Stories Split Level
Construction Status Turnkey
Others
Monthly Total Fees $664
Miscellaneous Storm Drains,Suburban
Acceptable Financing Cash, Conventional, FHA, VA
Listing Terms Cash, Conventional, FHA, VA
Special Listing Condition Standard
Virtual Tour https://www.zillow.com/view-imx/9df83c1e-8145-407d-a669-7ee570a27c91?setAttribution=mls&wl=true&initialViewType=pano&utm_source=dashboard

GET MORE INFORMATION






