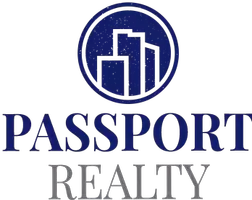5 Beds
4 Baths
3,754 SqFt
5 Beds
4 Baths
3,754 SqFt
Open House
Sat Aug 30, 12:00pm - 3:00pm
Sun Aug 31, 12:00pm - 3:00pm
Key Details
Property Type Single Family Home
Sub Type Detached
Listing Status Active
Purchase Type For Sale
Square Footage 3,754 sqft
Price per Sqft $193
MLS Listing ID SR25121742
Bedrooms 5
Full Baths 4
HOA Fees $75/mo
Year Built 2005
Property Sub-Type Detached
Property Description
Location
State CA
County Los Angeles
Zoning LCA22
Direction Exit freeway 14 westbound on avenue S, right on the groves, right on Cherryblossom St, left on coconut pl.
Interior
Heating Baseboard, Fireplace, Forced Air Unit
Cooling Central Forced Air
Flooring Carpet, Tile, Wood
Fireplaces Type FP in Living Room
Fireplace No
Appliance Dishwasher, Microwave, Refrigerator, Gas Oven, Gas Stove
Laundry Gas
Exterior
Parking Features Garage, Tandem
Garage Spaces 3.0
Fence Masonry
Utilities Available Cable Available, Cable Connected, Electricity Available, Electricity Connected, Natural Gas Available, Natural Gas Connected, Sewer Available, Sewer Connected, Water Available
View Y/N Yes
Water Access Desc Public
View Mountains/Hills
Roof Type Copper,Tile/Clay
Porch Concrete
Building
Story 2
Sewer Public Sewer
Water Public
Level or Stories 2
Others
HOA Name anaverde master associati
HOA Fee Include Exterior Bldg Maintenance
Tax ID 3206055020
Special Listing Condition Standard

GET MORE INFORMATION






