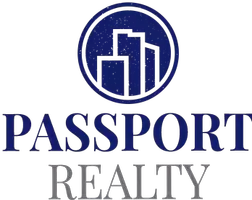5 Beds
3 Baths
3,332 SqFt
5 Beds
3 Baths
3,332 SqFt
OPEN HOUSE
Sun Jun 08, 12:00pm - 3:00pm
Sun Jun 15, 12:00pm - 3:00pm
Key Details
Property Type Single Family Home
Sub Type Detached
Listing Status Active
Purchase Type For Sale
Square Footage 3,332 sqft
Price per Sqft $419
MLS Listing ID V1-30331
Style Detached
Bedrooms 5
Full Baths 3
HOA Y/N No
Year Built 2003
Lot Size 2.610 Acres
Acres 2.61
Property Sub-Type Detached
Property Description
Experience serenity in this impressive Temecula wine country estate, nestled on 2.6 acres. This custom-built, single-story home provides ultimate privacy, panoramic valley views with peace and quiet.The spacious open floor plan spans over 3,300 square feet, featuring soaring 10-foot ceilings & spectacular views from every main living area. The inviting living room features a beautifully mantled fireplace & built in bar all with serene valley views. Next comes the chef's kitchen boasting a high-end Wolf stove with six burners, a griddle & double ovens with a spacious central island, granite countertops, large walk-in pantry & ample cabinetry. Then step to the outside covered patio and enjoy alfresco dining and BBQ gatherings while taking in mesmerizing sunset views. Ideal for multigenerational households, it offers two spacious primary en-suite bedrooms on opposite wings of home, ensuring maximum privacy. Each suite includes a spa inspired bathroom with dual sinks, a large walk-in closet & scenic vistas. Three additional bedrooms complete the area. And, NO stairs. The property includes multiple fruit trees, a vineyard area & substantial space for future additions--including an ADU, pool, & workshop. Perfect for animal & sports enthusiasts. Very usable 2.6 acres! Additional highlights include a three-car garage & parking for at least 8 cars & space for RV. Property extends from Calle Bartizon to E. Benton Road with access from both locations. An amazing property.
Location
State CA
County Riverside
Area Riv Cty-Temecula (92592)
Interior
Interior Features Granite Counters, Pantry, Recessed Lighting
Cooling Central Forced Air
Flooring Carpet, Tile
Fireplaces Type FP in Living Room
Equipment Dishwasher, Microwave, Double Oven, Gas Stove
Appliance Dishwasher, Microwave, Double Oven, Gas Stove
Laundry Laundry Room
Exterior
Exterior Feature Stucco
Parking Features Direct Garage Access, Garage - Three Door
Garage Spaces 3.0
Fence Good Condition, Wood
Utilities Available Propane
View Mountains/Hills, Valley/Canyon, Vineyard, City Lights
Roof Type Tile/Clay
Total Parking Spaces 9
Building
Story 1
Sewer Conventional Septic
Water Public
Architectural Style Traditional
Level or Stories 1 Story
Others
Miscellaneous Rural,Horse Property Unimproved
Acceptable Financing Cash, Conventional, Submit
Listing Terms Cash, Conventional, Submit
Special Listing Condition Standard

GET MORE INFORMATION






