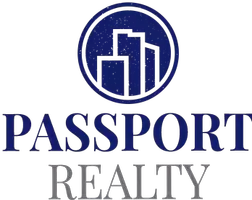5 Beds
7 Baths
7,476 SqFt
5 Beds
7 Baths
7,476 SqFt
Key Details
Property Type Single Family Home
Sub Type Detached
Listing Status Active
Purchase Type For Sale
Square Footage 7,476 sqft
Price per Sqft $294
MLS Listing ID SR25111761
Style Detached
Bedrooms 5
Full Baths 6
Half Baths 1
Construction Status Turnkey
HOA Fees $420/mo
HOA Y/N Yes
Year Built 2007
Lot Size 0.816 Acres
Acres 0.8164
Property Sub-Type Detached
Property Description
Luxurious Gated Estate with Multi-Generational Living, Pool & Panoramic Views Welcome to 3719 Camino Hermanos a sprawling 7,476 sq ft estate located in a prestigious guard-gated community in Lancaster, CA. Designed for luxurious, flexible living, this 5-bedroom + bonus room, 7-bathroom home offers incredible space, privacy, and upscale amenities ideal for multi-generational living. Inside, youll find travertine tile flooring, plantation shutters, and five custom fireplaces adding warmth and elegance throughout. The chefs kitchen is a culinary dream, featuring Viking appliances, an oversized island with prep sink, and a built-in water filtration system. A dedicated media room and multiple bonus spaces make this home perfect for both entertainment and day-to-day comfort. A large laundry room with two washers and two dryers supports the needs of a busy household, while abundant built-ins add style and function throughout the home. Enjoy panoramic views and resort-style outdoor living with your private pool and spa, surrounded by serene landscape and open skies. Additional features include: Two attached garages accommodating up to 6 cars. Solar system (paid off through escrow). Whole-house generator for peace of mind. Access to community tennis courts, basketball courts, and clubhouse (HOA amenities) This exceptional property offers elegance, functionality, and room to grow all within a secure and amenity-rich neighborhood. Dont miss your opportunity to own one of Lancasters finest private estates. Schedule your private tour today!
Location
State CA
County Los Angeles
Area Lancaster (93536)
Zoning LCA22*
Interior
Interior Features 2 Staircases, Balcony, Bar, Granite Counters, Pantry, Two Story Ceilings, Wet Bar
Heating Natural Gas, Solar
Cooling Central Forced Air, Zoned Area(s)
Fireplaces Type FP in Family Room, FP in Living Room, Library
Equipment Dishwasher, Disposal, Microwave, Refrigerator, Convection Oven, Double Oven, Gas Oven, Self Cleaning Oven, Vented Exhaust Fan
Appliance Dishwasher, Disposal, Microwave, Refrigerator, Convection Oven, Double Oven, Gas Oven, Self Cleaning Oven, Vented Exhaust Fan
Exterior
Exterior Feature Stone, Stucco, Ducts Prof Air-Sealed
Parking Features Garage - Three Door
Garage Spaces 6.0
Fence Good Condition
Pool Exercise, Private, Gunite, Heated, Filtered
View Mountains/Hills, Panoramic, Desert, Neighborhood
Roof Type Spanish Tile
Total Parking Spaces 6
Building
Lot Description Cul-De-Sac, Landscaped, Sprinklers In Front, Sprinklers In Rear
Story 2
Sewer Public Sewer
Water Public
Level or Stories 2 Story
Construction Status Turnkey
Others
Monthly Total Fees $569
Miscellaneous Gutters,Suburban
Acceptable Financing Cash, Conventional
Listing Terms Cash, Conventional
Special Listing Condition Standard
Virtual Tour https://drive.google.com/file/d/1JCWzzuv95d_Ki0AFbQbO38c0NxL4TexY/view?usp=share_link

GET MORE INFORMATION






