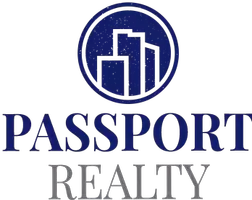3 Beds
2 Baths
1,480 SqFt
3 Beds
2 Baths
1,480 SqFt
Key Details
Property Type Single Family Home
Sub Type Detached
Listing Status Active
Purchase Type For Sale
Square Footage 1,480 sqft
Price per Sqft $831
MLS Listing ID TR25112499
Style Detached
Bedrooms 3
Full Baths 2
Construction Status Termite Clearance,Turnkey,Updated/Remodeled
HOA Y/N No
Year Built 1969
Lot Size 5,001 Sqft
Acres 0.1148
Property Sub-Type Detached
Property Description
Welcome to one of Cerritos most beautifully renovated homes, ideally located just off iconic South Streetone of the citys most recognized and sought-after addresses. Originally built in 1969, this residence has been completely transformed into a modern sanctuary with over $360,000 in documented renovations and upgrades. Nearly every major system and surface has been redone: new electrical system, copper plumbing, HVAC, roof, ceilings, drywall, insulation, dual-pane windows, doors, flooring, cabinets, countertops, appliances, and fresh interior/exterior paint. Even the garage has been upgraded with insulation, drywall, and electrical systemready for EV charging installation and compliant with current energy codes. Designed with todays lifestyle in mind, the open-concept interior features a spacious kitchen island plus a peninsula with additional bar seating, perfect for entertaining. While technically a 3-bedroom, the home offers a versatile bonus space ideal for a 4th bedroom or home office. Natural light pours in through two skylights in the living and dining areas, enhancing the airy feel throughout. The primary suite offers private access to the backyard via a sleek sliding glass door, inviting indoor-outdoor living. Tucked in a prime Cerritos location with easy access to the 91, 5, and 605 freeways, and located within the highly desirable ABC Unified School District, this home is more than just renovatedits practically brand new. A rare opportunity to own a turnkey showpiece in one of the citys most established and convenient neighborhoods.
Location
State CA
County Los Angeles
Area Cerritos (90703)
Zoning CERS5000
Interior
Interior Features Copper Plumbing Full, Pantry
Cooling Central Forced Air
Flooring Linoleum/Vinyl
Fireplaces Type FP in Family Room, FP in Living Room
Equipment Dishwasher, Microwave, Refrigerator, Vented Exhaust Fan, Gas Range
Appliance Dishwasher, Microwave, Refrigerator, Vented Exhaust Fan, Gas Range
Exterior
Garage Spaces 2.0
Utilities Available Electricity Connected, Natural Gas Connected, Sewer Connected, Water Connected
Total Parking Spaces 2
Building
Lot Description Curbs, Sidewalks
Story 1
Lot Size Range 4000-7499 SF
Sewer Public Sewer
Water Public
Level or Stories 1 Story
Construction Status Termite Clearance,Turnkey,Updated/Remodeled
Others
Monthly Total Fees $43
Miscellaneous Suburban
Acceptable Financing Cash, Conventional, FHA
Listing Terms Cash, Conventional, FHA
Special Listing Condition Standard
Virtual Tour https://www.wellcomemat.com/mls/54fb6d7964f51m5j5

GET MORE INFORMATION






