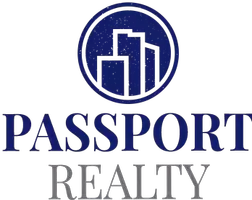4 Beds
3 Baths
2,111 SqFt
4 Beds
3 Baths
2,111 SqFt
Key Details
Property Type Single Family Home
Sub Type Detached
Listing Status Active
Purchase Type For Sale
Square Footage 2,111 sqft
Price per Sqft $805
MLS Listing ID SB25110996
Style Detached
Bedrooms 4
Full Baths 3
Construction Status Turnkey
HOA Y/N No
Year Built 1969
Lot Size 5,001 Sqft
Acres 0.1148
Property Sub-Type Detached
Property Description
Beautifully updated Lido model in popular Pacific South Bay. Welcome to this nicely updated home nestled in the highly sought-after Pacific South Bay neighborhood. This desirable Lido floor plan offers exceptional space and functionality, including a rare entry-level bedroomperfect for guests or a home office. Step inside to find fresh interior paint, smooth plaster ceilings, and stylish new laminate plank flooring throughout. The sun-filled living room features soaring 20-foot ceilings and a cozy fireplace, creating a dramatic and welcoming space. Enjoy meals in the separate dining area or relax in the spacious family room. The kitchen opens to a large backyard with a trellis-covered patioideal for entertaining or enjoying serene outdoor living. Upstairs, youll find a luxurious primary suite with a generous sitting area and a 12-foot-long closet, along with two additional bedrooms that share a well-appointed full bath. The backyard is truly a standoutprivate, expansive, and perfect for gatherings, play, or peaceful relaxation. Located just one block from Sunnyglen Park and several blocks to West High School, this home offers top-tier convenience in a prime location. With all underground utilities, youll enjoy unobstructed views and a clean, modern streetscape. Dont miss this rare opportunity to own a turn-key home in one of the best West High locations!
Location
State CA
County Los Angeles
Area Torrance (90503)
Zoning TORR-LO
Interior
Flooring Linoleum/Vinyl
Fireplaces Type FP in Living Room
Equipment Dishwasher, Disposal
Appliance Dishwasher, Disposal
Laundry Laundry Room
Exterior
Parking Features Direct Garage Access, Garage - Two Door
Garage Spaces 2.0
Roof Type Tile/Clay
Total Parking Spaces 2
Building
Lot Description Curbs, Sidewalks, Landscaped
Story 2
Lot Size Range 4000-7499 SF
Sewer Public Sewer
Water Public
Level or Stories 2 Story
Construction Status Turnkey
Others
Monthly Total Fees $36
Miscellaneous Storm Drains
Acceptable Financing Cash To New Loan
Listing Terms Cash To New Loan
Special Listing Condition Standard

GET MORE INFORMATION






