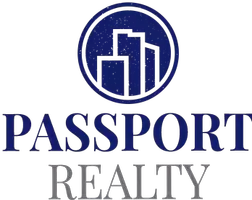4 Beds
5 Baths
5,873 SqFt
4 Beds
5 Baths
5,873 SqFt
Key Details
Property Type Single Family Home
Sub Type Detached
Listing Status Active
Purchase Type For Sale
Square Footage 5,873 sqft
Price per Sqft $680
MLS Listing ID SR25081681
Style Detached
Bedrooms 4
Full Baths 4
Half Baths 1
Construction Status Updated/Remodeled,Turnkey
HOA Fees $605/mo
HOA Y/N Yes
Year Built 2021
Lot Size 0.404 Acres
Acres 0.404
Property Sub-Type Detached
Property Description
Welcome to the crown jewel of this exclusive 24-hour guard-gated communitythis home features the most sought-after floor plan in the entire complex, perfectly blending luxury, function, and timeless design. Set on a prime lot, this exceptional residence offers ultimate privacy and is crafted for both effortless living and unforgettable entertaining. This striking newer construction residence's design features clean, modern lines, expansive windows, and a refined faade that makes an immediate impression. Inside, a light-filled open floor plan is enhanced by soaring ceilings and generously scaled living spaces, designed for both grand-scale entertaining and everyday comfort. At the heart of the home lies a state-of-the-art chefs kitchen, complete with premium stainless steel appliances, custom cabinetry, and a large center island perfect for gathering. The adjoining living and dining areas flow seamlessly to the outdoors, creating a true indoor-outdoor lifestyle. The primary suite is a private retreat, featuring a spa-inspired bath, a spacious walk-in closet, and a serene atmosphere that is ideal for unwinding. Secondary bedrooms are equally well-appointed, offering ample space for family, guests, or a dedicated home office. The incredible loft could serve as a game area, home theater, or a second family room. Step outside to discover a meticulously landscaped backyard sanctuary, ideal for entertaining or quiet relaxation. Enjoy al fresco dining on the covered patio or lounge by the sparkling pool under the California sun. Equipped with smart home technology, this residence offers seamless control of lighting, climate, security, and more. Additional amenities include energy-efficient systems and designer upgrades throughout the property. Located moments from top-rated schools, scenic parks, upscale shopping, dining, and major commuter routes, this home represents the best of modern living in an exceptional communitya rare opportunity to own a turnkey property in one of Chatsworths most exclusive neighborhoods.
Location
State CA
County Los Angeles
Area Chatsworth (91311)
Zoning LARA
Interior
Interior Features Pantry, Recessed Lighting
Heating Solar
Cooling Central Forced Air, Dual
Fireplaces Type Gas, Great Room
Equipment Dishwasher, Disposal, Solar Panels, Gas Oven, Gas Stove
Appliance Dishwasher, Disposal, Solar Panels, Gas Oven, Gas Stove
Laundry Laundry Room, Inside
Exterior
Exterior Feature Stucco
Parking Features Garage, Garage - Two Door, Garage Door Opener
Garage Spaces 2.0
Fence Excellent Condition
Pool Below Ground, Private
Utilities Available Cable Connected, Electricity Connected, Natural Gas Connected, Phone Connected, Underground Utilities, Sewer Connected, Water Connected
View Neighborhood
Roof Type Concrete
Total Parking Spaces 2
Building
Lot Description Curbs, Sidewalks, Landscaped, Sprinklers In Front, Sprinklers In Rear
Story 2
Sewer Public Sewer
Water Public
Architectural Style Mediterranean/Spanish
Level or Stories 2 Story
Construction Status Updated/Remodeled,Turnkey
Others
Monthly Total Fees $654
Miscellaneous Suburban,Valley
Acceptable Financing Cash, Conventional, Cash To New Loan
Listing Terms Cash, Conventional, Cash To New Loan
Special Listing Condition Standard
Virtual Tour https://inhometours.hd.pics/11040-Sweetwater-Ct/idx

GET MORE INFORMATION






