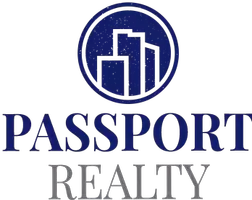6 Beds
4 Baths
3,125 SqFt
6 Beds
4 Baths
3,125 SqFt
Key Details
Property Type Single Family Home
Sub Type Detached
Listing Status Active
Purchase Type For Sale
Square Footage 3,125 sqft
Price per Sqft $511
Subdivision El Cajon
MLS Listing ID 250026825
Style Detached
Bedrooms 6
Full Baths 3
Half Baths 1
Construction Status Turnkey
HOA Y/N No
Year Built 1990
Lot Size 0.308 Acres
Acres 0.31
Property Sub-Type Detached
Property Description
Upstairs, the spacious primary suite includes a luxurious bathroom and oversized walk-in closet. Two additional bedrooms offer stunning backyard and canyon views, while a third upstairs bedroom and private office with built-ins add flexibility for any lifestyle. Downstairs, a den with full bath and private garage access creates the perfect guest quarters, in-law suite, or potential rental space. Additional features include two whole-house fans, dual-zone thermostats, dimmer switches in every room, minimal carpet, and custom built-ins throughout. The epoxy-coated garage offers wall-to-wall storage, attic access, and even a custom music room. Curb appeal shines with seasonal blooms, low-maintenance landscaping, and holiday-ready outlets with a built-in garage timer. Rarely does a home combine luxury, efficiency, and outdoor living this seamlessly. Come experience why Fletcher Hills is one of the most beloved communities in East County.
Location
State CA
County San Diego
Community El Cajon
Area El Cajon (92020)
Zoning R-1:SINGLE
Rooms
Master Bedroom 19x15
Bedroom 2 12x11
Bedroom 3 12x10
Bedroom 4 12x11
Bedroom 5 14x11
Living Room 19x17
Dining Room 13x10
Kitchen 18x13
Interior
Interior Features Bathtub, Built-Ins, Open Floor Plan, Stone Counters
Heating Natural Gas
Cooling Central Forced Air
Equipment Dishwasher, Disposal, Dryer, Pool/Spa/Equipment, Refrigerator, Double Oven, Gas Stove, Vented Exhaust Fan, Barbecue
Appliance Dishwasher, Disposal, Dryer, Pool/Spa/Equipment, Refrigerator, Double Oven, Gas Stove, Vented Exhaust Fan, Barbecue
Laundry Laundry Room
Exterior
Exterior Feature Stucco
Parking Features Attached
Garage Spaces 3.0
Fence Partial
Pool Below Ground, Private
Utilities Available Electricity Connected, Natural Gas Connected
Roof Type Tile/Clay
Total Parking Spaces 6
Building
Story 2
Lot Size Range .25 to .5 AC
Sewer Sewer Connected
Water Meter on Property
Level or Stories 2 Story
Construction Status Turnkey
Others
Ownership Fee Simple
Acceptable Financing Cal Vet, Cash, Conventional, FHA, VA
Listing Terms Cal Vet, Cash, Conventional, FHA, VA
Pets Allowed Yes
Virtual Tour https://my.matterport.com/show/?m=TGKPMoGNdmP

GET MORE INFORMATION






