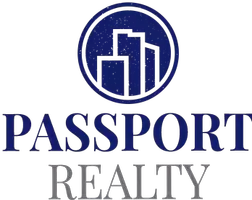4 Beds
4 Baths
3,172 SqFt
4 Beds
4 Baths
3,172 SqFt
Key Details
Property Type Single Family Home
Sub Type Detached
Listing Status Active
Purchase Type For Sale
Square Footage 3,172 sqft
Price per Sqft $677
MLS Listing ID NDP2503861
Style Detached
Bedrooms 4
Full Baths 4
HOA Fees $100/mo
HOA Y/N Yes
Year Built 2007
Lot Size 5,444 Sqft
Acres 0.125
Property Sub-Type Detached
Property Description
Stunning 4S Ranch Home with Detached Casita, Designer Upgrades & Solar! Welcome to Eagle Canyon Way, an exceptional home located in the heart of 4S Ranch, one of San Diego Countys most desirable neighborhoods. This beautifully updated residence offers 4 bedrooms + a detached casita, 4 full bathrooms, and standout features that cater to modern living, multi-generational needs, and entertaining. The main home includes 3 spacious bedrooms and 3 full bathrooms, with an optional fourth bedroom downstairs perfect for guests or an office. The private detached casita includes a full bath, walk-in closet, and its own entranceideal for extended family, a home business, or rental income potential. Inside, you'll find an expansive formal dining room, designer lighting, and a gourmet kitchen with granite counters, a large island, stainless steel appliances, a walk-in pantry, and a butlers prep area. The open-concept floor plan flows into the family room and breakfast nook, creating a bright, inviting space for daily living and entertaining. Retreat to the luxurious primary suite featuring a spa-inspired ensuite bath with a soaking tub, custom-tiled walk-in shower, dual vanities, and an oversized walk-in closet. Additional highlights include beautiful hardwood floors, recessed lighting, upstairs laundry room, and a 3-car garage. The backyard is built for entertaining with a cozy covered patio, outdoor fireplace, and private hot tubperfect for relaxing evenings under the stars. Energy-efficient features include 19 solar panels, significantly reducing utility costs. All of this is just moments from 4S Commons Town Center, top-rated schools including Monterey Ridge Elementary, scenic parks, and hiking trails. Homes like this rarely come to marketschedule your private showing today!
Location
State CA
County San Diego
Area Rancho Bernardo (92127)
Zoning R-1
Interior
Cooling Central Forced Air
Fireplaces Type FP in Family Room, Patio/Outdoors
Equipment Dishwasher, Microwave, Refrigerator, Double Oven, Freezer, Water Line to Refr
Appliance Dishwasher, Microwave, Refrigerator, Double Oven, Freezer, Water Line to Refr
Laundry Inside
Exterior
Garage Spaces 3.0
Pool Community/Common
View Mountains/Hills, Neighborhood
Total Parking Spaces 3
Building
Lot Description Curbs, Sidewalks
Story 2
Lot Size Range 4000-7499 SF
Sewer Public Sewer
Level or Stories 2 Story
Schools
Elementary Schools Poway Unified School District
Middle Schools Poway Unified School District
High Schools Poway Unified School District
Others
Monthly Total Fees $635
Miscellaneous Gutters,Suburban
Acceptable Financing Cash, Conventional, FHA
Listing Terms Cash, Conventional, FHA
Special Listing Condition Standard
Virtual Tour https://www.propertypanorama.com/instaview/crmls/NDP2503861

GET MORE INFORMATION






