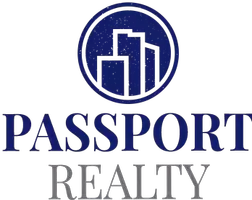2 Beds
3 Baths
2,200 SqFt
2 Beds
3 Baths
2,200 SqFt
OPEN HOUSE
Sat Apr 19, 10:00am - 5:00pm
Key Details
Property Type Single Family Home
Sub Type Detached
Listing Status Active
Purchase Type For Sale
Square Footage 2,200 sqft
Price per Sqft $222
MLS Listing ID SN25080676
Style Detached
Bedrooms 2
Full Baths 2
Half Baths 1
Construction Status Turnkey
HOA Y/N No
Year Built 2020
Lot Size 10,890 Sqft
Acres 0.25
Property Sub-Type Detached
Property Description
Beautifully designed and move-in ready, this 2-bedroom, 2-bathroom home offers over 2,200 sq. ft. of versatile living space, including a dedicated office, bonus room, and spacious loft. The open floor plan features a soaring two-story ceiling and stunning tile flooring that flows throughout the homecombining the warmth of hardwood with the durability and low maintenance of tile. The kitchen is a true focal point with its striking green subway tile backsplash, new appliances, and an oversized island perfect for entertaining or casual meals. The main floor includes a private primary suite with a soaking tub, walk-in shower, and dual walk-in closetseach with built-in shelving, including one with a stylish glass display section. An office is also conveniently located downstairs, offering a quiet and versatile space to suit your needs. The modern staircase features stylish railings and an under-stair spandrel, adding both charm and smart storage. Upstairs, enjoy a large loft ideal for a game room or second living quarters, a full guest bath, a spacious bedroom with sliding closet doors, and a bonus room offering endless possibilitiescraft space, home gym or just bonus space. Outside, the fully fenced property features lush green lawns in both the front and back yardperfect for play, relaxation, or pets. Both yards are fully equipped with a sprinkler system for easy maintenance. RV parking with optional electric hookup adds flexibility, while a Cummins whole house generator provides peace of mind during outages. Every inch of this home is designed for comfort, function, and style. Don't miss your chance to own this exceptional property!
Location
State CA
County Butte
Area Paradise (95969)
Zoning TR
Interior
Interior Features 2 Staircases, Two Story Ceilings
Cooling Central Forced Air, Whole House Fan
Flooring Tile
Equipment Dishwasher, Disposal, Microwave, Double Oven, Gas Range
Appliance Dishwasher, Disposal, Microwave, Double Oven, Gas Range
Laundry Laundry Room
Exterior
Exterior Feature Cement Siding
Parking Features Garage
Garage Spaces 2.0
Fence Wood
Utilities Available Electricity Connected, Natural Gas Connected, Water Connected
View Mountains/Hills, Bluff, Neighborhood
Roof Type Composition
Total Parking Spaces 2
Building
Lot Description Landscaped, Sprinklers In Front, Sprinklers In Rear
Story 1
Sewer Conventional Septic
Water Public
Level or Stories 2 Story
Construction Status Turnkey
Others
Miscellaneous Mountainous
Acceptable Financing Submit
Listing Terms Submit
Special Listing Condition Standard

GET MORE INFORMATION






