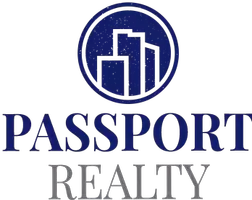4 Beds
2 Baths
1,700 SqFt
4 Beds
2 Baths
1,700 SqFt
Key Details
Property Type Single Family Home
Sub Type Detached
Listing Status Contingent
Purchase Type For Sale
Square Footage 1,700 sqft
Price per Sqft $367
MLS Listing ID IG25078963
Style Detached
Bedrooms 4
Full Baths 2
Construction Status Repairs Cosmetic
HOA Y/N No
Year Built 1914
Lot Size 7,841 Sqft
Acres 0.18
Property Sub-Type Detached
Property Description
Welcome to this timeless Wood Streets 1914 Craftsman, rich with original charm and full of potential. From the moment you step inside, you'll be greeted by beautiful original hardwood floors, a stunning built-in hutch, and gorgeous wood trim in the formal dining room that speaks to the craftsmanship of a bygone era. A cozy wood-burning fireplace anchors the living room, making it the perfect place to unwind. The main floor features two well-sized bedrooms, a full bathroom, and a bright sunroom (or office) that offers flexibility for your lifestyle. Upstairs you'll find two more bedrooms (just need to add a wall or two), a 3/4 bathroom, and what feels like endless storageperfect for keeping things tucked away but close at hand. Comfort is key, so enjoy the central air/heat, and theres also a basement for additional storage! The longevity of the concrete shingle roof is appealing, and wait 'til you see the spacious, pool-sized backyard which offers a vintage garage and shed, and room to dream expand the home, add an ADU, or build a new garage. Located across the street from Riverside City College, walking distance to Central Middle School, and a short drive to Poly High School. The home also qualifies for the Mills Act, offering significant property tax savings. Enjoy being just minutes from the Mission Inn Hotel & Spa, the Fox Theatre, restaurants, movie theatre, UCR, CBU, and more all while enjoying the charm of the historic Wood Streets neighborhood. Dont miss this unique opportunity to own a piece of Riverside history with endless potential!
Location
State CA
County Riverside
Area Riv Cty-Riverside (92506)
Zoning A1
Interior
Interior Features Recessed Lighting
Cooling Central Forced Air
Flooring Carpet, Wood
Fireplaces Type FP in Living Room
Equipment Dryer, Refrigerator, Washer, Gas Oven, Gas Range
Appliance Dryer, Refrigerator, Washer, Gas Oven, Gas Range
Laundry Inside
Exterior
Exterior Feature Wood
Utilities Available Cable Available, Electricity Connected, Natural Gas Connected, Sewer Connected, Water Connected
View Mountains/Hills
Roof Type Concrete
Building
Lot Description Sidewalks, Landscaped
Story 2
Lot Size Range 7500-10889 SF
Sewer Public Sewer
Water Public
Architectural Style Craftsman, Craftsman/Bungalow, Custom Built
Level or Stories 2 Story
Construction Status Repairs Cosmetic
Others
Monthly Total Fees $5
Acceptable Financing Submit
Listing Terms Submit
Special Listing Condition Standard

GET MORE INFORMATION






