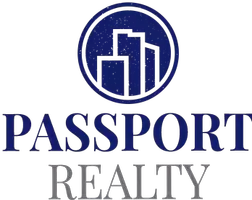4 Beds
2 Baths
2,858 SqFt
4 Beds
2 Baths
2,858 SqFt
Key Details
Property Type Single Family Home
Sub Type Detached
Listing Status Active
Purchase Type For Sale
Square Footage 2,858 sqft
Price per Sqft $414
MLS Listing ID CV25076081
Style Detached
Bedrooms 4
Full Baths 2
Construction Status Additions/Alterations,Updated/Remodeled
HOA Y/N No
Year Built 1960
Lot Size 0.265 Acres
Acres 0.2652
Property Sub-Type Detached
Property Description
Exquisite Home on Prestigous Euclid Ave, renovated to perfection! Quality, character, warmth, and wonderful flow all describe this gorgeous home. With the tremendous amount of renovations this home received in the last 7 years, it is so much more than just a beautiful dwelling. The Primary suite was taken down to the studs, reconfigured, and includes a spa tub, large shower with dual shower heads, walk-in closet with attractive organizer, double French Doors, granite finishes, recessed lighting and loads of space. The gorgeous remodeled kitchen is a very special place that includes a coffee bar, granite counter tops, two tone paint finish and nice size walk-in pantry. Modern systems upgrades include a fully paid solar system and with EV charger promising savings on electrical bills, two newer HVAC systems with new ducting and insulation in the attic, tankless water heater also moved to the attic to allow for an attractive expansion of the hallway to the bedrooms, electrical panel upgraded to 200 amp panel, LED recessed lighting throughout, new interior doors, crown molding, 5" baseboards and much more. Additional rooms to suit your needs include a game room with raised ceilings, cheerful dining room, and hobby/laundry room. The rear yard features an inviting patio, newer spa, decorative ledgerstone planter wall, and a variety of plentiful fruit trees including avocado, peach, pear, lemon, orange, and lime. Ask your agent for the supplement that includes a full list of what this home has to offer. So much value for the money! Make the time to see, you'll be glad you did.
Location
State CA
County San Bernardino
Area Upland (91786)
Interior
Interior Features Granite Counters, Pantry, Recessed Lighting
Cooling Central Forced Air
Flooring Laminate, Stone, Other/Remarks
Fireplaces Type FP in Family Room
Equipment Dishwasher, Microwave, Electric Oven, Gas Range
Appliance Dishwasher, Microwave, Electric Oven, Gas Range
Laundry Laundry Room
Exterior
Exterior Feature Stucco, Wood
Parking Features Direct Garage Access
Garage Spaces 2.0
Utilities Available Sewer Connected
View Neighborhood
Roof Type Composition
Total Parking Spaces 3
Building
Lot Description Landscaped
Story 1
Sewer Public Sewer
Water Public
Architectural Style Ranch
Level or Stories 1 Story
Construction Status Additions/Alterations,Updated/Remodeled
Others
Monthly Total Fees $49
Miscellaneous Foothills,Suburban,Valley
Acceptable Financing Cash, Conventional
Listing Terms Cash, Conventional
Special Listing Condition Standard
Virtual Tour https://my.matterport.com/show/?m=p9sKZzTht3u&brand=0

GET MORE INFORMATION






