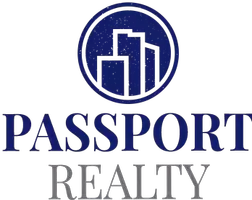4 Beds
3 Baths
2,798 SqFt
4 Beds
3 Baths
2,798 SqFt
OPEN HOUSE
Sat Apr 12, 10:00am - 12:00pm
Key Details
Property Type Single Family Home
Sub Type Detached
Listing Status Active
Purchase Type For Sale
Square Footage 2,798 sqft
Price per Sqft $337
MLS Listing ID SN25076634
Style Detached
Bedrooms 4
Full Baths 3
HOA Y/N No
Year Built 2025
Lot Size 1.530 Acres
Acres 1.53
Property Sub-Type Detached
Property Description
Welcome to your own custom canyon-side retreat, thoughtfully designed to combine modern luxury with the serenity of a rural mountain settingall just 2025 minutes from Chico or Oroville and with an insurance company currently willing to quote a standard insurance policy under $2,000/year! Tucked in the foothills above Lake Oroville and the West Branch of the Feather River, this newly built estate sits on the edge of breathtaking views stretching up toward Sawmill Peak. Its a rare blend of nature, privacy, and craftsmanship. The attention to detail here is hard to missfrom the 50-year presidential architectural comp roof and black Andersen windows to the hand-laid stonework and smooth stucco finish that wraps the home in both elegance and durability. The vaulted covered back patio features tongue-and-groove wood ceiling, thick glass railing, and plenty of space to unwind while soaking in the sunrise or listening to the river below. Extensive concrete work surrounds the home, framed by custom-stained wood and metal fencing and professional front and rear landscaping. Theres even a dedicated hot tub pad with power supply ready to go. Inside, the design continues to impress. The kitchen is a true centerpiece, with white oak cabinetry, fluted wood accents, vertical stacked tile backsplash, waterfall quartz island, and KitchenAid appliance suiteincluding a 36" gas range, pot filler, and a full prep kitchen complete with second dishwasher and sink. The vaulted great room brings warmth with wood beam accents and a full-height fireplace with custom built-in storage. The split bedroom layout ensures privacy. The primary suite captures the full view with oversized windows, a generous walk-in closet, a soaking tub wrapped in travertine tile, and a spa-inspired bath. On the opposite end, guest rooms and bathrooms are equally finished with thoughtful detail and function. Flooded with natural light and framed by full picture windows, this home was made to enjoy the outdoors from the comfort of every room. Whether you're local or looking to escape the hustle of the city, this is a rare opportunity to own a turn-key modern estate that lives like a mountain lodge, with all the convenience of town and recreation just minutes awayincluding Lime Saddle Marina, Paradise Lake, and all that the Ridge has to offer.
Location
State CA
County Butte
Area Paradise (95969)
Zoning RR1
Interior
Cooling Central Forced Air
Flooring Laminate, Tile
Fireplaces Type FP in Living Room, Electric
Equipment Gas Range
Appliance Gas Range
Laundry Laundry Room
Exterior
Parking Features Garage
Garage Spaces 3.0
Fence Wrought Iron, Wood
Utilities Available Electricity Connected, Natural Gas Connected
View Lake/River, Mountains/Hills, Valley/Canyon
Roof Type Composition
Total Parking Spaces 3
Building
Lot Description Landscaped
Story 1
Sewer Conventional Septic
Water Public
Level or Stories 1 Story
Others
Miscellaneous Mountainous,Suburban
Acceptable Financing Cash, Conventional, Submit
Listing Terms Cash, Conventional, Submit
Special Listing Condition Standard

GET MORE INFORMATION






