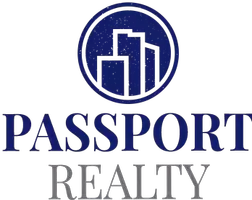3 Beds
3 Baths
2,116 SqFt
3 Beds
3 Baths
2,116 SqFt
Key Details
Property Type Single Family Home
Sub Type Detached
Listing Status Contingent
Purchase Type For Sale
Square Footage 2,116 sqft
Price per Sqft $297
MLS Listing ID EV24175532
Style Detached
Bedrooms 3
Full Baths 2
Half Baths 1
HOA Fees $85/mo
HOA Y/N Yes
Year Built 2006
Lot Size 4,044 Sqft
Acres 0.0928
Property Sub-Type Detached
Property Description
Beautiful Two-Story Home with First-Floor Master Suite. This stunning two-story home offers the perfect blend of comfort and convenience. The master bedroom is conveniently located on the first floor, while upstairs features two additional bedrooms, a spacious loft, a full bathroom, and plenty of storage. The family room is generously sized, complete with a cozy fireplace and mountain views. The kitchen is a chefs dream, boasting ample cabinet space, a large island, and an open layout perfect for cooking and entertaining. Enjoy energy efficiency solar panels, allowing you to run the air conditioning all summer without worrying about high electricity costs. The seller will pay off the solar loan at escrow closing! Additionally, the garage is equipped with an EV charging port. This home is ideally located near major hospitals, including Loma Linda Health, VA Hospitals, and Redlands Community Hospital. Shopping and dining are just minutes away, with Costco (near Freeway 10 and the new Highland location), Citrus Plaza, Downtown Redlands, and popular restaurants at Hospitality Lane and Citrus Plaza all within easy reach. Dont miss out on this incredible opportunityschedule a tour today!
Location
State CA
County San Bernardino
Area Loma Linda (92354)
Interior
Cooling Central Forced Air
Fireplaces Type FP in Family Room
Laundry Laundry Room
Exterior
Garage Spaces 2.0
View Mountains/Hills
Total Parking Spaces 2
Building
Lot Description Curbs
Story 2
Lot Size Range 4000-7499 SF
Sewer Public Sewer
Water Public
Level or Stories 2 Story
Others
Monthly Total Fees $151
Acceptable Financing Cash To New Loan
Listing Terms Cash To New Loan
Special Listing Condition Standard

GET MORE INFORMATION






